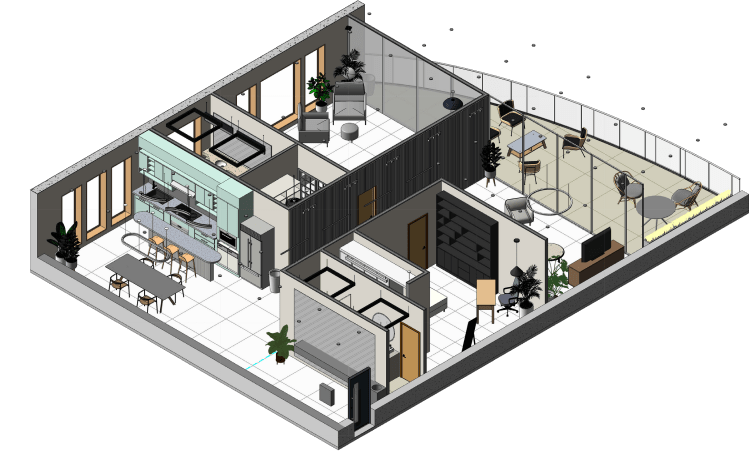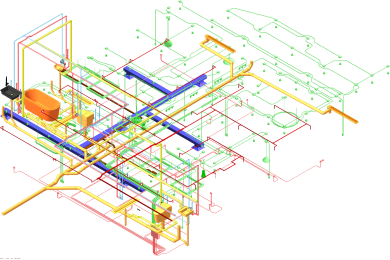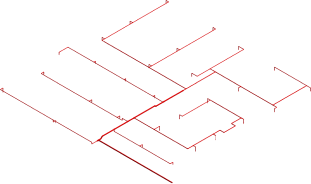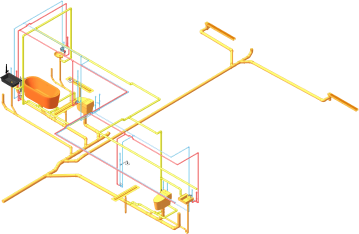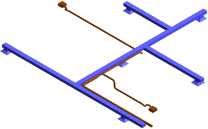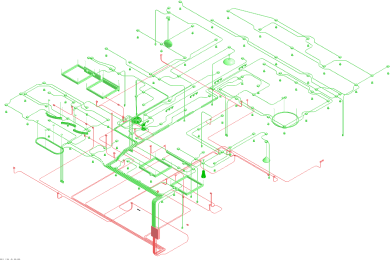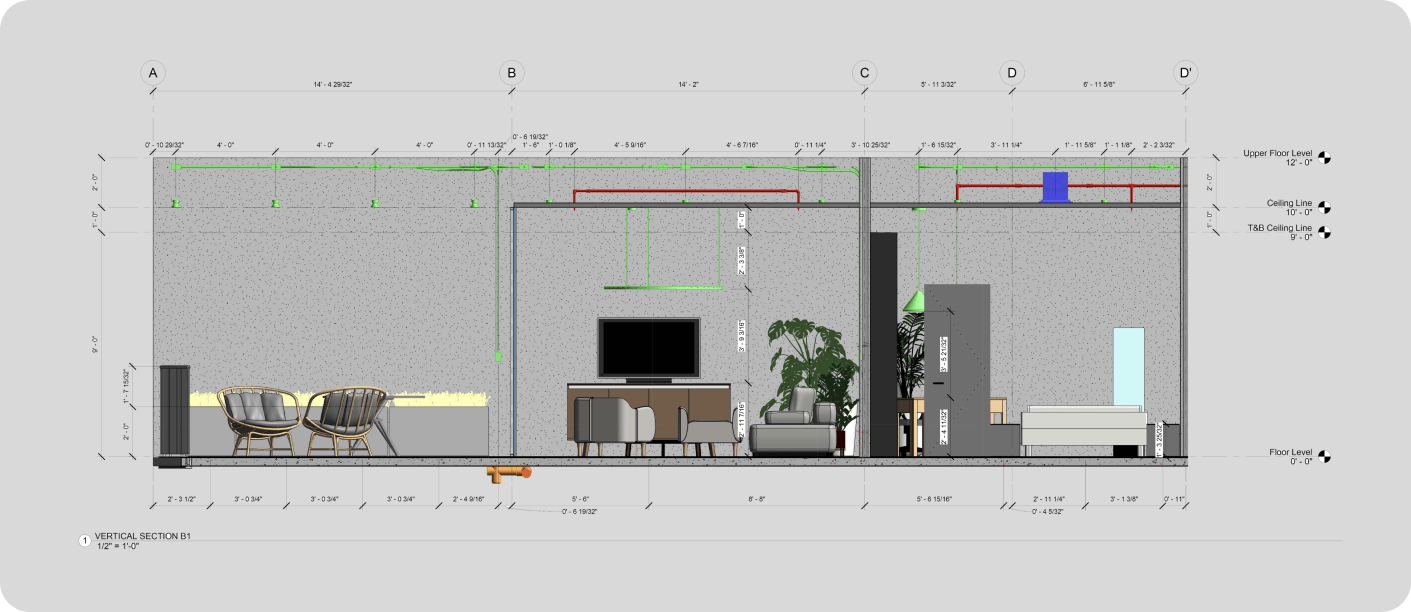COMPETENCIES

Autocad Drafting
- Generating solid and surface CAD models using Autodesk applications
- Developing product designs from scratch
- Plan-set drafting

Revit Drafting
- Generating 3D models and 2D plans
- Detailing and plan-set generation
- Scan-to-3D
- Concept, schematic, and detailed designs

Solar Energy Planning & System
- Utilizing Aurora Solar software as a PV design tool
- Manage and continuously improve Excel and AutoCAD design tools,templates, and processes
- Coordinate with engineers, consultants, AHJ's, and other professionals needed in the approval of solar permits from planning and installation to final inspection.

2D & 3D Renderings & Management
- Accurately visualize and create full-rendered designs

Californian Garage Doors
- Working knowledge of NEC (including 2020)
- Knowledge of various local and regional utility and AHJ standards, processes and requirements.

California Building Code
- Accurately visualize and create full-rendered designs

Interior Design
- Assessing space to ensure aesthetics and functionality
SOLAR ENERGY PLANNING & SYSTEM
Solar system design drafting, with the aid of Aurora and on-site techs and/or engineers in gathering information, we provide you with a full plan set of your solar project installation.
TOOLS
Aurora | Autocad
Project Data
PHOTOVOLTAIC SYSTEM
SCOPE OF WORK:
DRAFTING FOR INSTALLATION OF A SAFE AND CODE COMPLAINT GRID-TIED SOLAR PV SYSTEM ON AN EXISTING RESIDENTIAL ROOF.
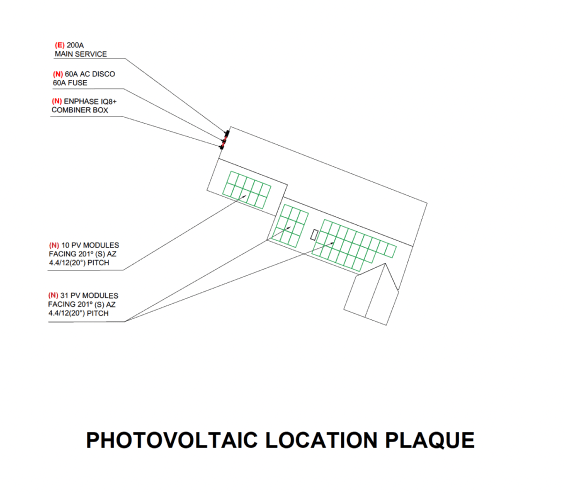
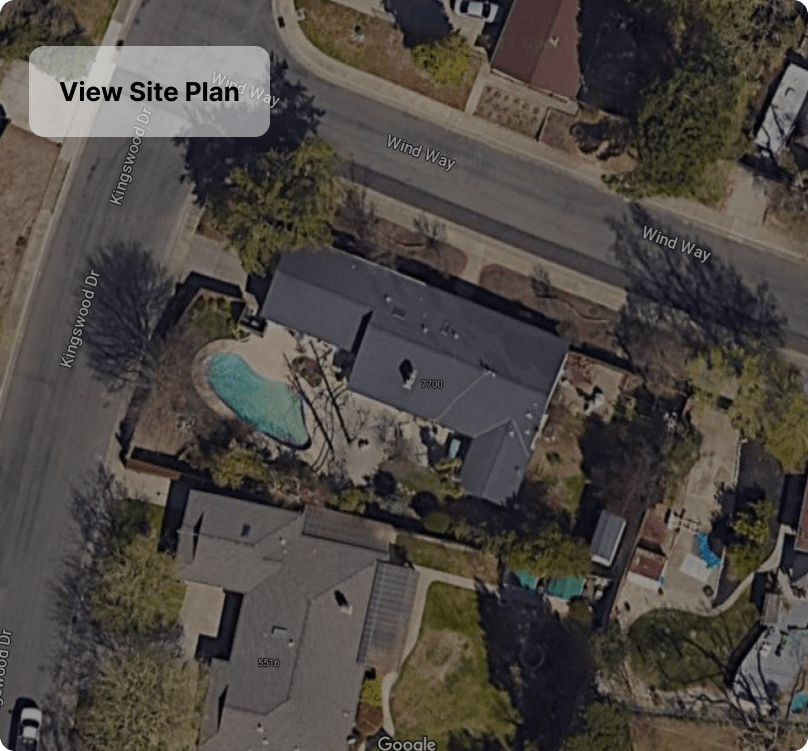
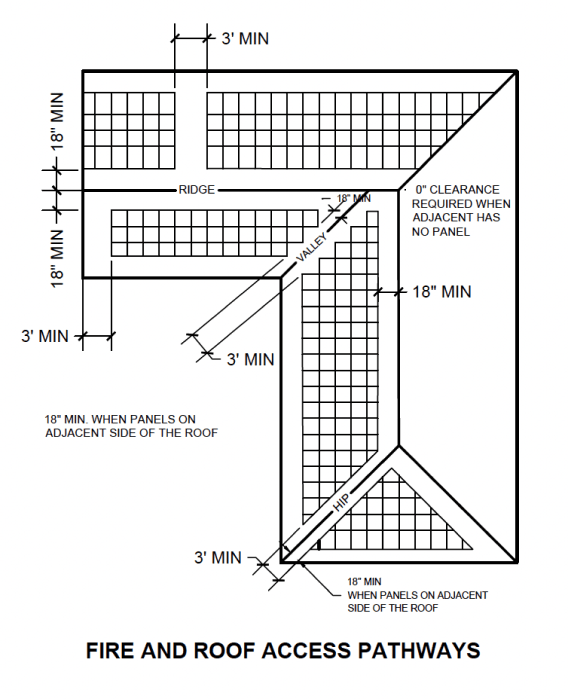

more sample solar plans
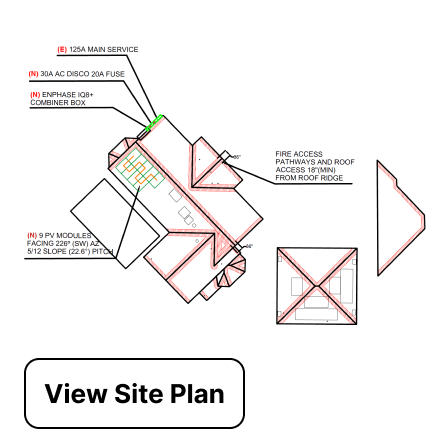
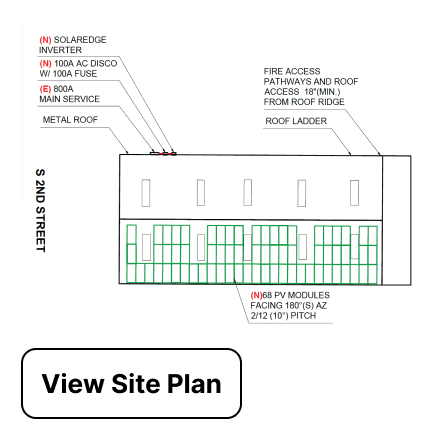
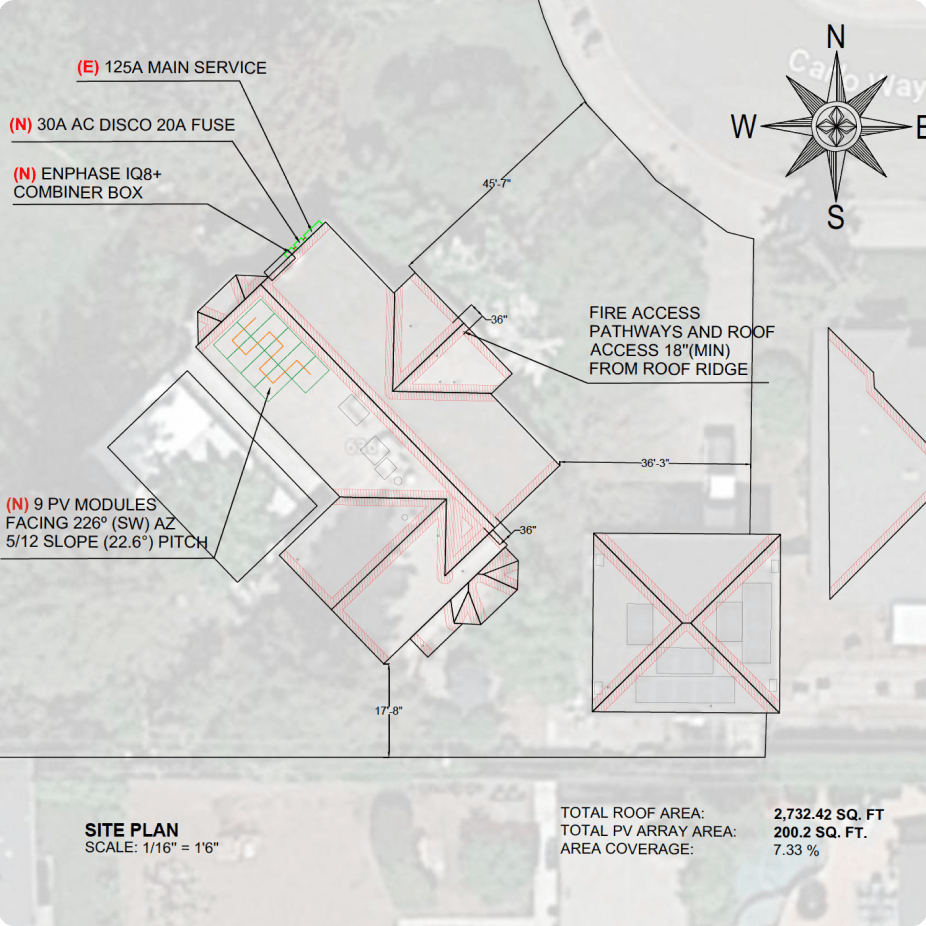
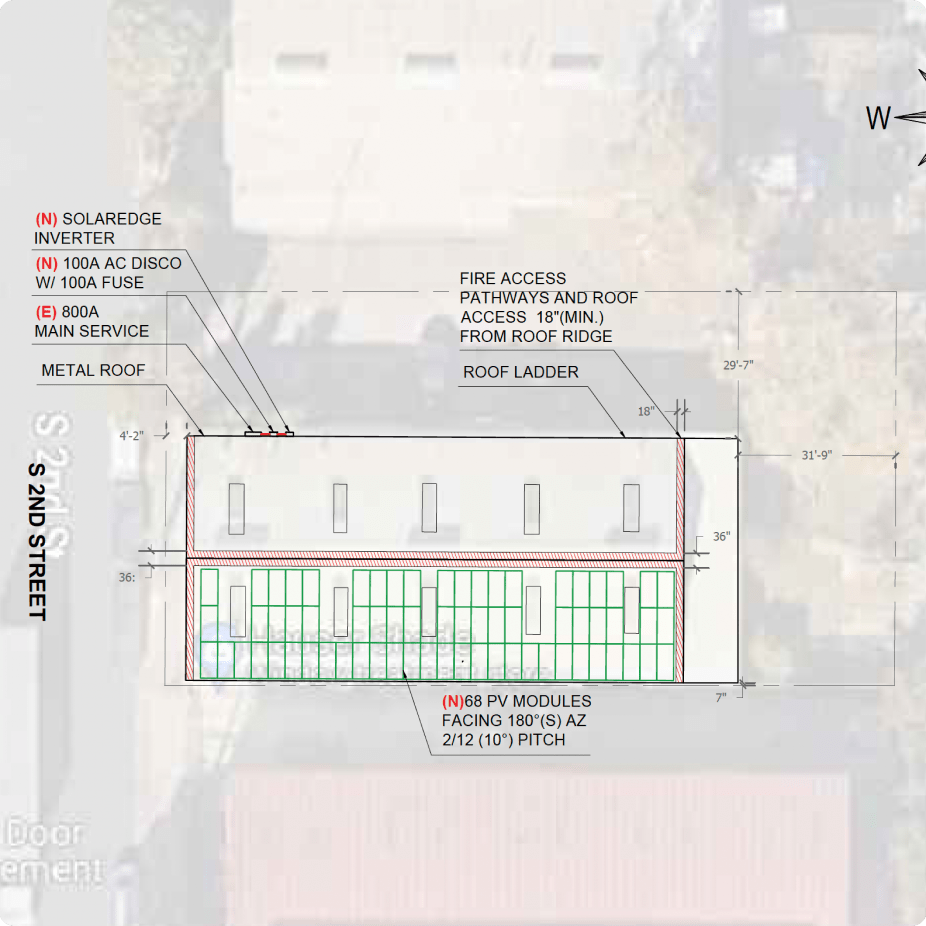
GARAGE DOOR DRAFTING
Garage door drafting from ideas in sketches to verbal instructions and delivering as needed up to and including perspective renders superimposing door designs with actual site photos.
TOOLS
Autocad
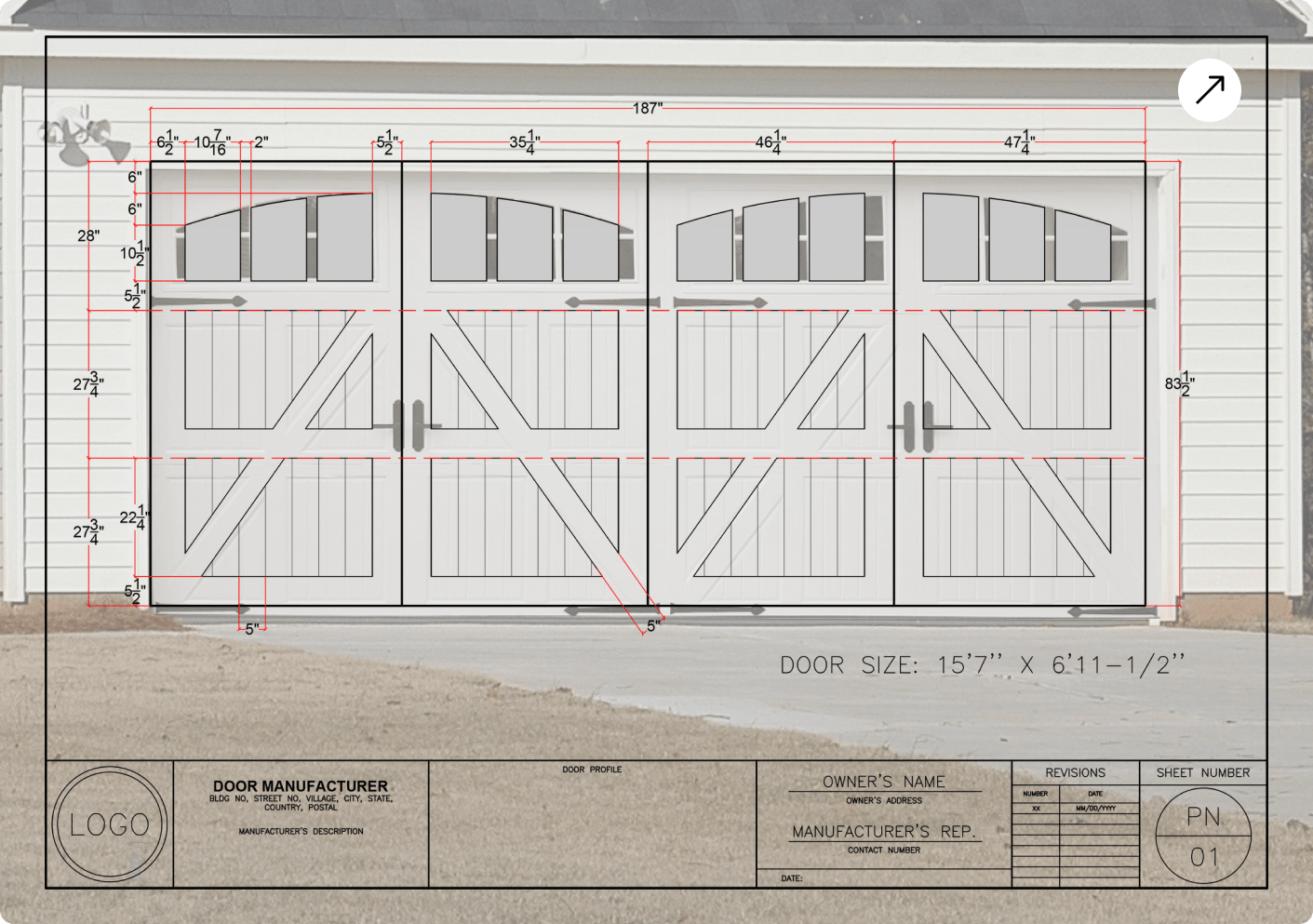
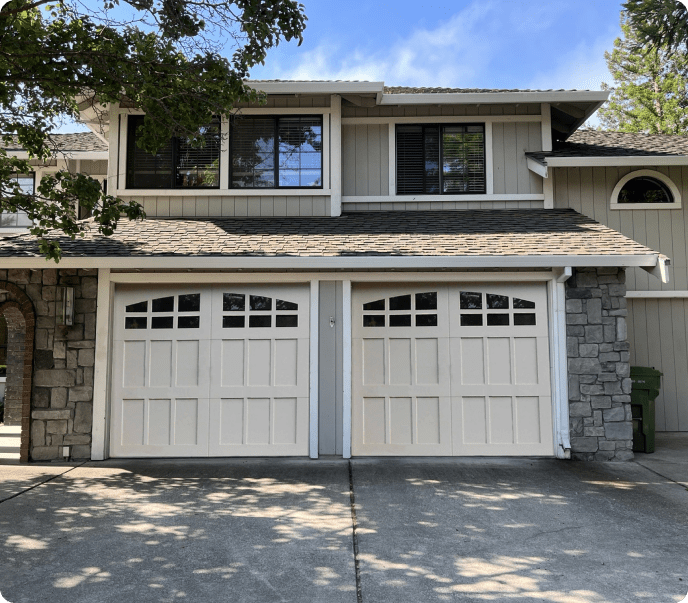
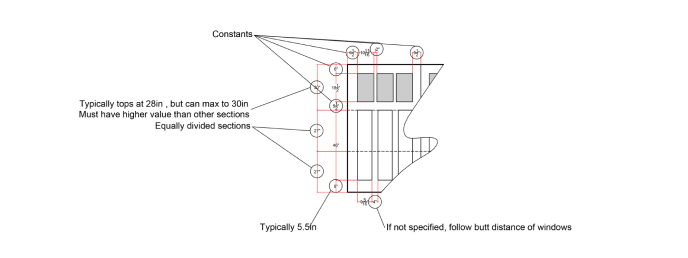
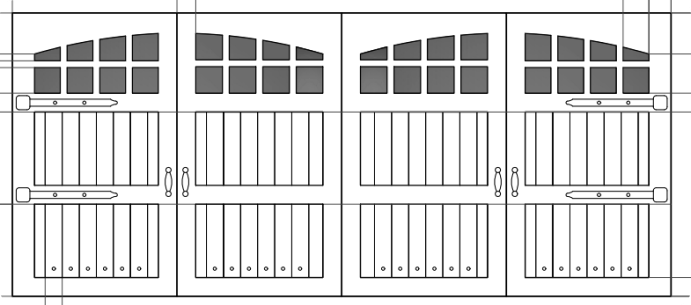
2D & 3D RENDERING
Modeling from conceptual to detailed 3D and 2D drafts. We can produce and reflect all information necessary to your model and plans.
TOOLS
Autocad
